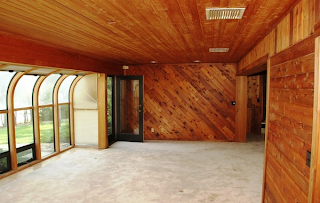This is the story of a Florida couple who just happens to own a mid-1970's home. I mean, lots of wood paneling, shag carpet, and funky colors (which aren't always a bad thing)!! This is their remodeling story of how they made their house current. Here is what they did:
1. Create a budget and a wish list. Knowing what your limits are and letting the designer know what they have to work with is very important. Having a wish list is also very import in the wonderful world of design. It lets us designers know what you want and we will try to give you everything and more, that is within your budget of course!! As a designer, it is my job to give you the most beautiful and functional design for your budget.
2. Define your story. In order for a designer to make your house functional for YOU, you and your family or whoever lives at your home, needs to know their story. How often do you really use your formal dinning room? Is there something "not working" with the flow of your kitchen? Do you really use your home office as an office, or is it more of a "catch all" room? Your house needs to be and define your lifestyle in order for a designer to make it functional to fit your needs.
3. Find inspiration. Look at magazines, internet (pinterest, houzz), newspapers, and even just looking around your neighborhood to see what your nieghbors are doing is important. That way if and when you want to sell your home, you are at a similar place of modernization and remodeling as the rest of the neighborhood family! Another good thing to do is, keep a journal. Add in ideas and picture of what you like to show your designer what you like and write down exactly what you liked.. was it the lighting or the sofa or even the art work?
4. Research the codes and regulations in your area. Can you even add-on if you wanted to, or is your home already built to the max according to city codes? Even though this is more of a step for the designer you hired, it is a good thing for the homeowner to check into before thinking about adding on.
5. Document/Sketch what already exists. I know, I know. Sketching is hard work and not everyone can do it. As a designer, I am not expecting a Picasso art piece nor straight lines, but just a simple layout of what you already have. Not to worry, as the designer, I will make many sketches and take measurements until you like what you see.
6. Look at the possiblities. All of them. You, as the client, should never settle on one design without looking at a few other options first. You never know what other really fantastic design is out there until you look. Even as a designer, I learn new things every day so, it is really hard to settle on one thing without looking around first!
The first picture is before the remodel, the two pictures after is after the remodel. What a difference!!!



This comment has been removed by the author.
ReplyDeleteThanks! I have been so busy with life lately, but I will post again here soon! :)
ReplyDelete